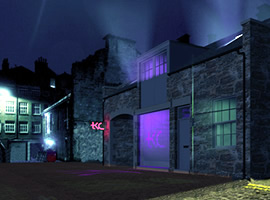|
This project consisted of the complete office fit-out across the top 4 floors of a modern high rise, new build multi storey development in Leith, Edinburgh, which was completed to Class A office fit-out specification by the building landlord.
The proposal was to fit-out the floor plates to be occupied by extension, modification or addition to all existing mechanical and electrical services with existed in the building. The main Contractor installed new ceilings, partitions (some glazed), floor coverings etc. and fitted out the building to provide modern, office (IT suitable) accommodation, arranged such to allow the floors of occupation to become the permanent accommodation for Visit Scotland for the foreseeable future. There was a high level fit out in place, with respect to lighting, comfort cooling system with fresh air ductwork and a contactor based lighting control arrangement, whereby all areas are simultaneously on or off. There was no low level servicing in place and as such, this fit out contract also included a full small power and data services provision, inclusive of below floor coordinated bus bar and tray/basket networks.
TKC carried out the design and specification of all alterations and extensions to the lighting, emergency lighting, power and fire alarms systems, with a new structured voice/data system, stand alone Comms Room A/C system, Comms Room Firetrace and VESDA Systems, new lighting controls system and with all voice/data cabling routed back to a newly created central Comms Room on the 7th floor.
|



